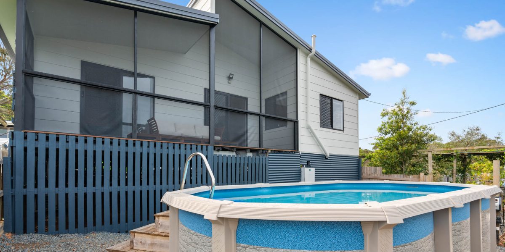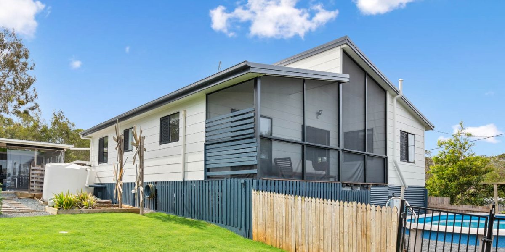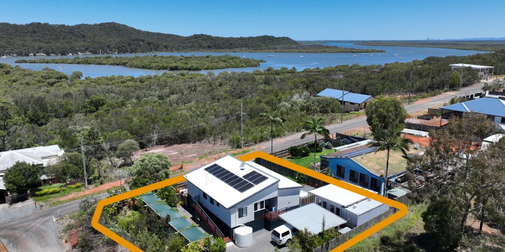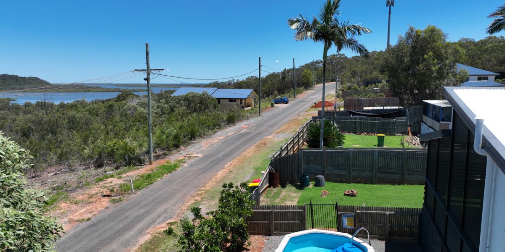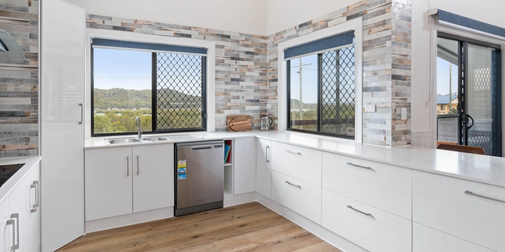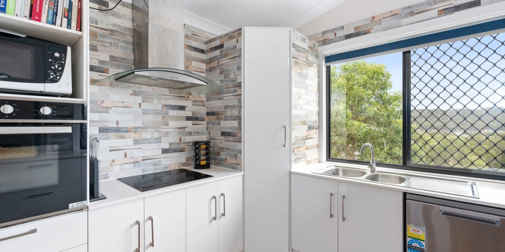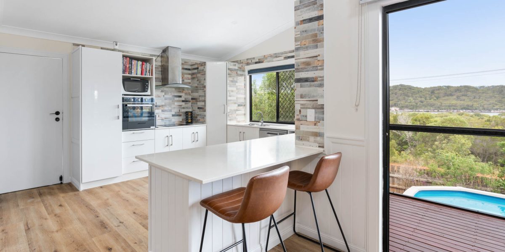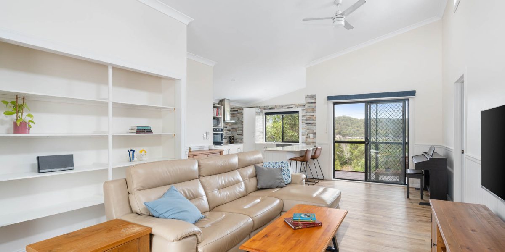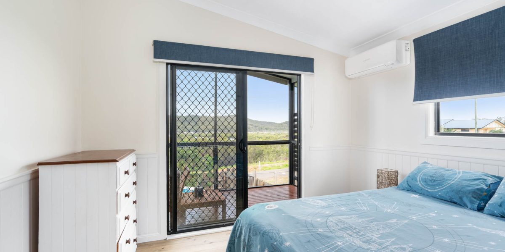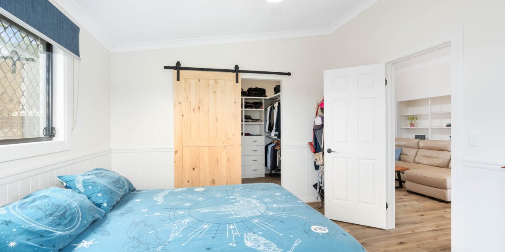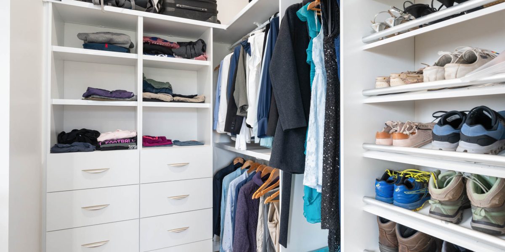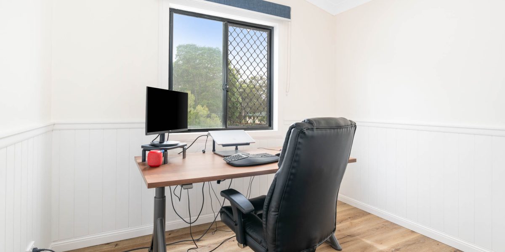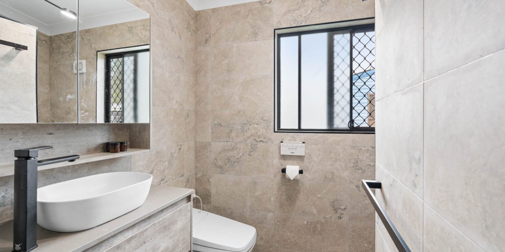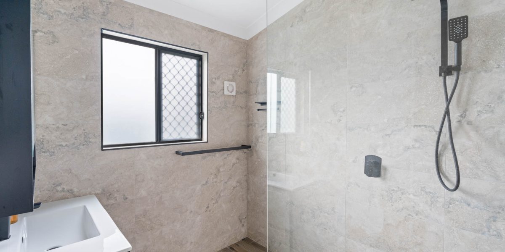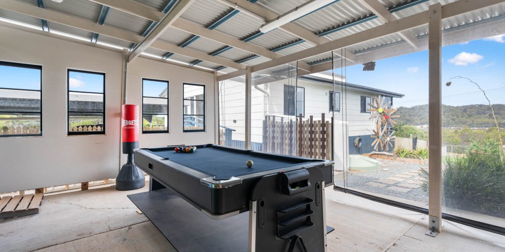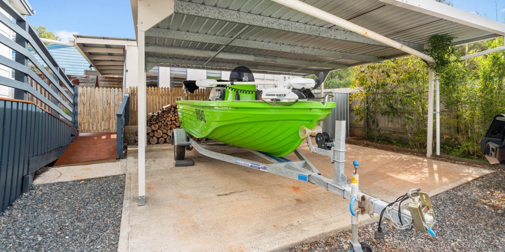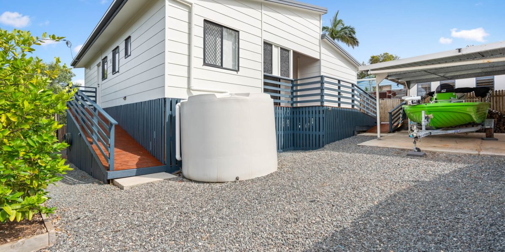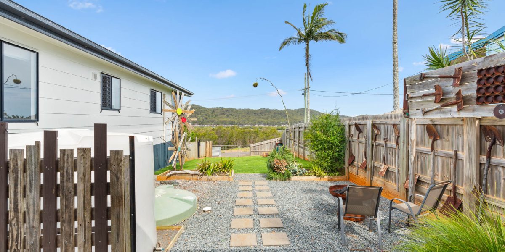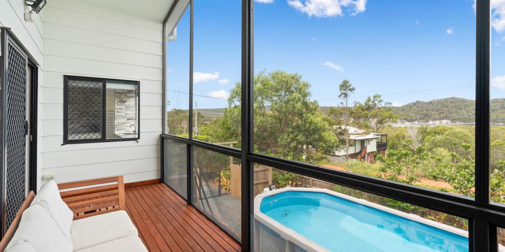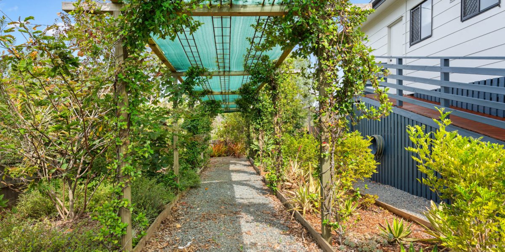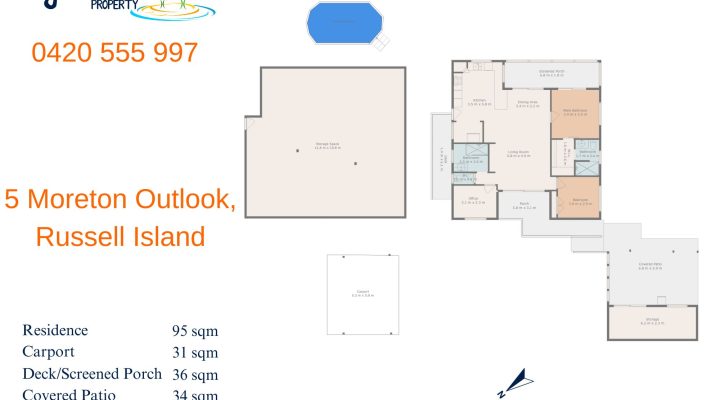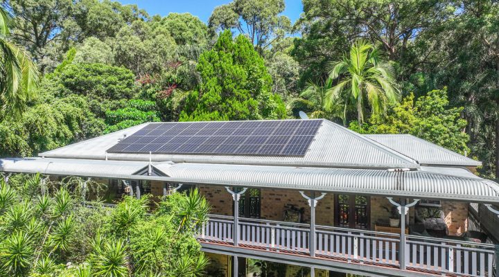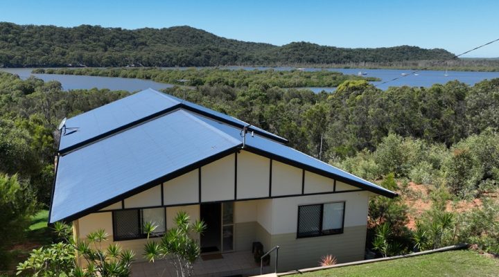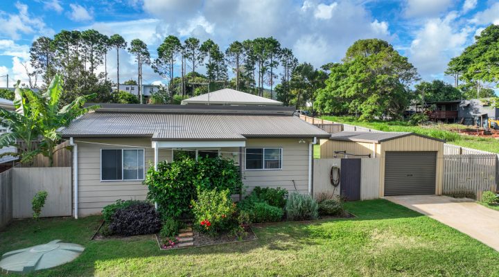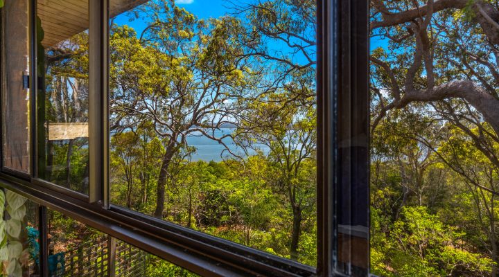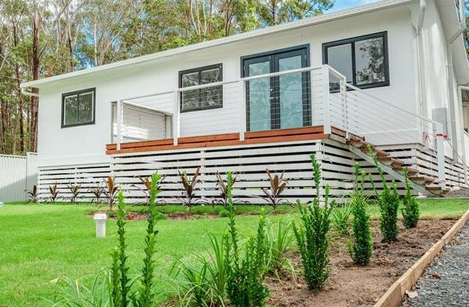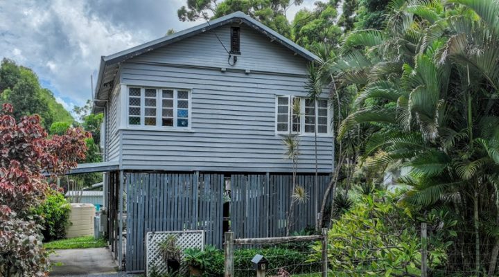This marvellous 2-bedroom, plus study, 2-bathroom contemporary family home on the corner of Cook and Moreton Outlook offers so much to the discerning buyer.
With extras such as, landscaped gardens with unique sculptures, an above-ground heated pool, private gym and covered outdoor entertaining area, you could have your own coastal resort in time for 2024.
Occupying a 741m2 corner-block with two street entrances, the prize gardens by local designer and artist are testament to the quality of what’s inside and frame the uninterrupted views to North Stradbroke Island.
Enter via Cook Avenue to your off-street gravel parking for numerous vehicles and carport with concrete pad for the boat and trailer, plus there’s caravan access from Moreton Outlook. A jasmine-covered arbour to the left, leads you on a scented trail to the front of the property via the succulent garden and abundant fruit trees.
You’ll notice the outdoor living zone to your right, as you pass through the secure gate behind the parking bay (very pet and child-friendly). You can’t help but stick your head around the corner to take-in the view, before climbing the few steps (or easier still, take the ramp) to the spacious covered landing, with multiple-sized pet-doors for your fur-babies.
What’s Inside?
Upon entry, a sense of overwhelming peace cocoons you and the mesmerising views bring instant happiness.
A vaulted, sloped ceiling greets you and allows all-day sunshine to filter indoors.
Oak-look vinyl floors throughout resemble the sands of Straddie and the open-plan living lures you to the screened-in entertaining deck, overlooking the pool and calm blue waters of Canaipa Passage.
The chef’s kitchen is well-stocked with two pantries, dishwasher and miles of stone benchtop for food preparation. A black wall oven and cooktop complement the tiled timber-look feature splashback, adding a touch of urban industrial. The breakfast bar flows to the deck and dining area, making it a perfect space for mingling with friends and family while cooking.
A clever nook houses a large fridge and has taps fitted for an indoor laundry. However, the door off the kitchen provides ramp-access to the yard and under-house storage with full laundry facilities.
Some features to note:
• Renovated stone bathrooms
• Blackout roller-blinds (denim) are uniform throughout
• Ceiling fans & air-con
• Security screens (midge-proof) on doors & windows
• Large picture windows allow full views
• VJ half-panelled walls
• Clerestory windows for natural light
• Intuitive flow
• Calming-effect of freshly painted walls in natural tones
• New vinyl timber-look flooring
• Cool, bright & airy
The king-size master suite off the living, has water views, deck-access, ceiling fan and air-conditioning. A barn-slider conceals the large walk-thru-robe to the natural stone-feel en-suite, offering a full day-spa experience with custom vanity, Japanese toilet and shower providing built-in seating. You could spend hours in here!
Bedroom-2 is queen-size and has a built-in robe, ceiling fan and air-conditioning. It is closest to the entry and shares the main bathroom with the study (a single room, or large office space). A separate toilet adjoins the fully renovated bathroom, where the natural elements of stone and timber meet the industrial chic of black hardware. An oversized frameless shower with multiple settings and the simple clean lines of the floating vanity, define the space, making it a joy to start your day.
Looking outside…
Stepping outdoors, the creative sculpture garden and numerous art installations take your eye on a magical journey, where rusty shovels and windmill flowers keep company with the lush lawn and canopy of colourful foliage.
The covered entertaining area is a wonderful all-year addition, with its concrete slab, wind-break blinds (clears) and direct view to the coast. A shipping container has been converted to a lockable space and is currently used as a gym (equipment included), but would equally make a great studio, provide extra storage, or serve as a home office. So many options available.
Just some of the outdoor extras, include:
• Freshly painted in a fitting palette of ‘sea mist’ & ‘deep ocean’
• Decks, ramps and railings all recently stained
• 2 large water tanks
• 6kW solar panels
• Fully-fenced
• Heated pool for all-season swimming
• Decks front & back
• Gravel pathways & low maintenance yards
• Carport on slab & parking for multiple vehicles
• Tool shed, under-house storage with laundry & workshop
• Covered entertaining area
• Container, converted to gym (equipment included)
The grounds are as interesting as the home and provide hours of enjoyment with many places to discover and artworks to behold. Children will love playing hide and seek amongst the trees, while the adults are socialising on the deck, or milling around the fire-pit on a moonlit evening.
There’s something for everyone and space for everything.
With all the work done, you can simply move-in and enjoy living in this healthy environment. There’s nature walks on your doorstep; Sandy Beach is very close-by; you can almost touch Straddle and feel the sand between your toes.
Sun-kissed and loved, this residence is sure to suit.
Let it grow with your changing needs and be the start of many firsts. You’ll never forget your first moonrise over Straddie, or the first time you hear a curlew in the early morning. Perhaps you’ll raise your first child here, or get your first boat to discover the waterways. Whatever your first is here; why not make it a tradition for years to come?
To make this modern family home your Summer resort, call Chris McGregor on 0420 555 997 and be guided by your first impression, when you experience the marvel of 5 Moreton Outlook.
Property Features
- House
- 2 bed
- 2 bath
- 2 Parking Spaces
- Air Conditioning
- Pool
- Land is 741 m²
- 2 Toilet
- Ensuite
- 2 Carport
- Secure Parking
- Study
- Dishwasher
- Built In Robes
- Gym
- Workshop
- Floor Boards
- Broadband
- Balcony
- Deck
- Outdoor Entertaining
- Shed
- Fully Fenced
- Corner block
- Pool
- Water Views
