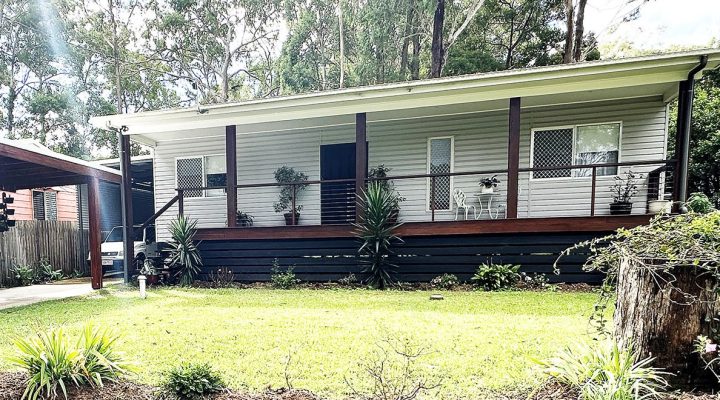This fresh-faced, two-year-old home combines modern building standards and style with thoughtful details, clever features and a highly desirable parcel of land.
Picture yourself alighting from the Russell Island ferry and driving just two minutes to quiet, grassy Banksia Street, a neat row of shiny new builds within arm’s reach of the town centre yet exuding the country tranquillity of its farming heritage. Approaching the first corner, you see number 10: tidy green lawns, timber fencing to the side, clean white concrete leading to the timber entry steps and a colourbond-covered, guttered double carport. With dual-street access, there’s enough room here for your boat, caravan and car.
Stepping through the front door of this sea mist-grey home, your first impression is one of space, with the open-plan kitchen, dining and living area flowing expansively to your right. Built by a father and son team with decades of experience and a stellar reputation, one look inside reveals that this is not your standard modern build. The high, vaulted ceiling; the compact kitchen with its cleverly-oriented picture window; the trio of silvery pendant lights leading your eye to the louvre windows casting light from high above, offering glimpses of the nearby eucalypt canopy against the bright sky.
Those pendant lights hold a secret, too: at the touch of a button, they transform into wing-like fans, cooling the entire space on days when the supercharged air conditioner isn’t quite warranted.
Turning to the kitchen, you’ll find a compact setup with all the mod cons:
- Stylish black electric appliances (go solar and rake in the savings!)
- Double door pantry & space for a large fridge
- Marble look laminate benchtops
- Full-height subway tile splashback
- Island bench/breakfast bar with ample power sockets
- Double sink with filter tap
- Adjustable task lighting
- Large picture window overlooking well-tended neighbouring gardens
Slot in a butcher block bench beside the island for extra workspace and you’ll love cooking up a storm for your friends and family. Speaking of which, where do you fancy entertaining them?
Perhaps indoors, chatting away from the kitchen to the dining table while a tropical storm rumbles outside.
Perhaps on the front patio, sitting back on the covered timber deck or catching some rays on the paved courtyard (this area offers privacy and security, with gated access from the front yard).
Or perhaps out the back, watching the kids play on the spacious lawn from the shaded timber entertaining area. Grab the cricket set out from the lockable under-house storage, back the boat in through the double-height farm-style gate and chatter away as happily as the parrots in the nearby pine forest.
Climbing the handsome timber steps from the backyard, you’ll find yourself in the laundry, a simple space with ample natural light. From here, a gull-grey hallway opens up to the central living area. The hallway leads to a modern bathroom and two bedrooms with built-in storage (both also suitable office spaces). All these rooms boast large windows looking out on the backyard.
Accessed separately from a corridor off the main living area, the master bedroom feels light and airy, with a high ceiling, ensuite bathroom and walk-in robe.
10 Banksia also boasts:
- 549m² corner block
- Secure front patio
- Private, timber fenced backyard
- Colourbond shed on concrete base
- New septic system
- New electric hot water system
- LED lighting
- Ceiling fans throughout
- Modern, timber-look laminate flooring
- Plushly carpeted bedrooms
- Stacking glass patio doors
- Hardiplank cladding
- 3 driveways
- On-street overflow parking
- Slab for caravan or boat alongside the covered double carport
- Insulated panel roofing for year-round comfortable living
- Sensor lighting in the walk-in robe, bathrooms & laundry
If you’re ready to walk straight in and make yourselves at home – no maintenance, no renos, and plenty of clever features straight off the bat – Banksia Street has your name on it.
Property Features
- House
- 3 bed
- 2 bath
- 2 Parking Spaces
- Air Conditioning
- Land is 549 m²
- 2 Toilet
- Ensuite
- 2 Carport
- Built In Robes
- Deck
- Courtyard
- Shed
- Split System Aircon
- Fully Fenced
- Corner block
- modern design
- new build























