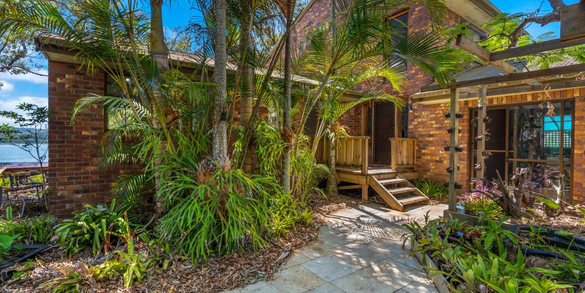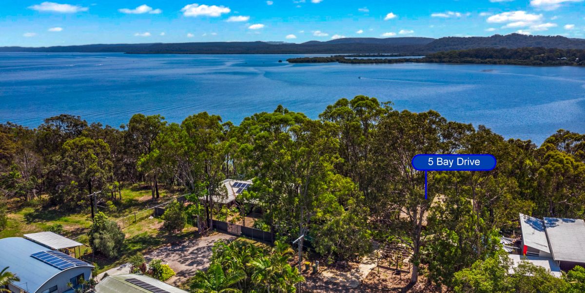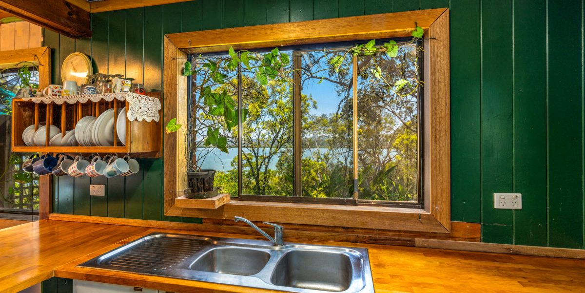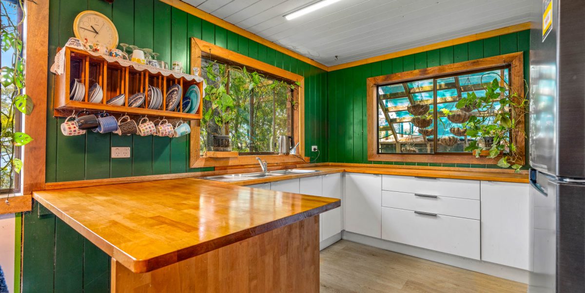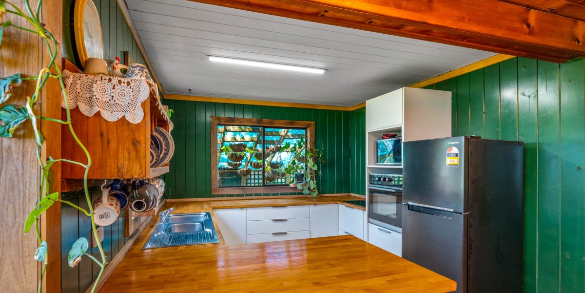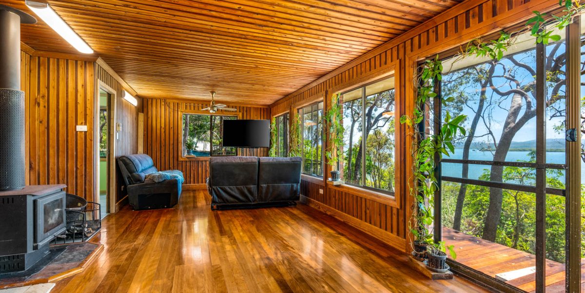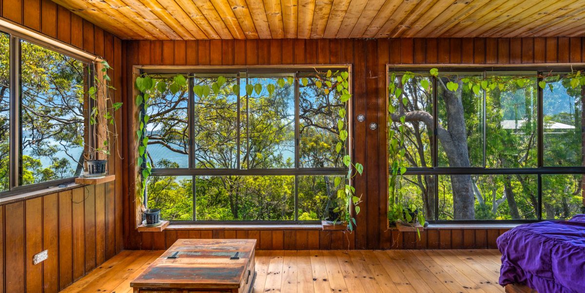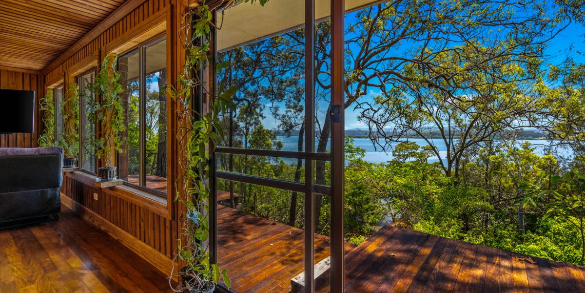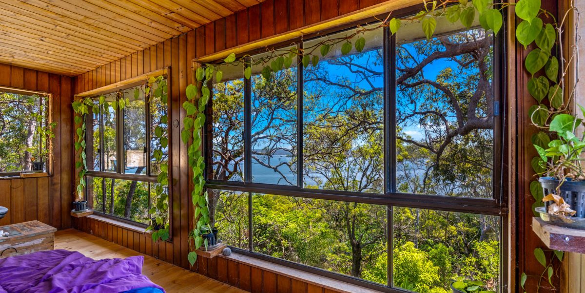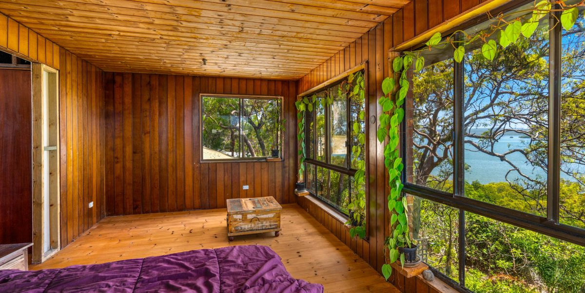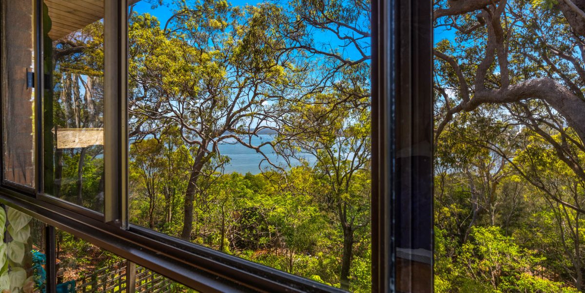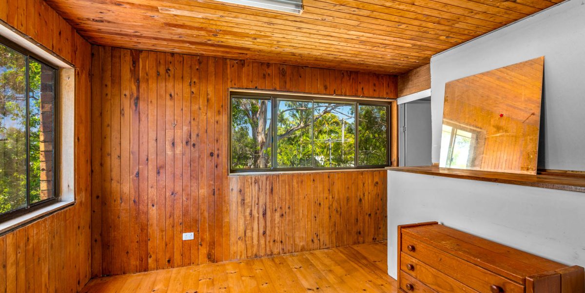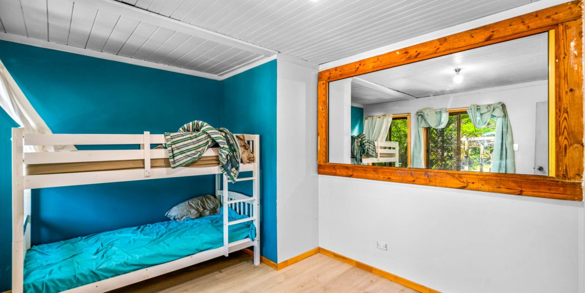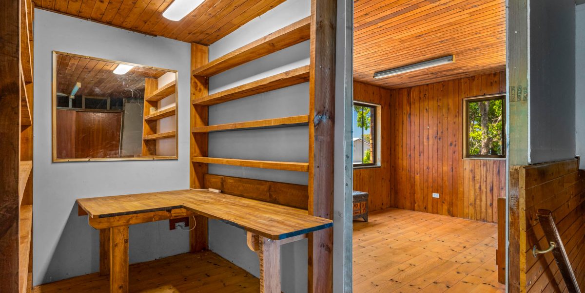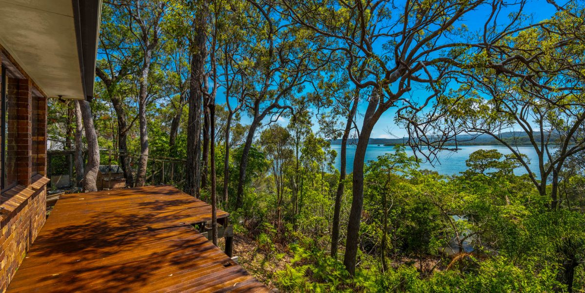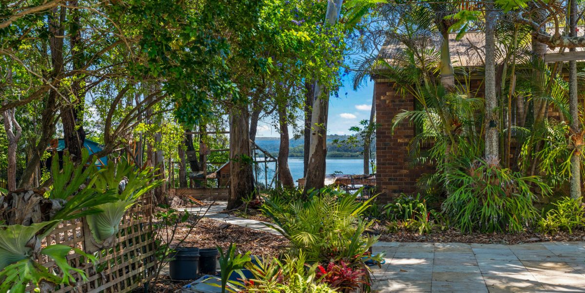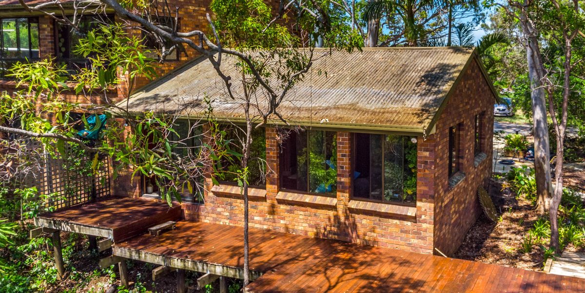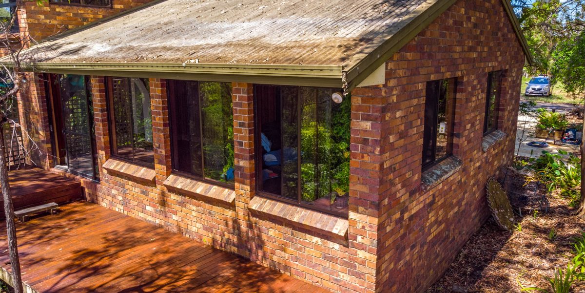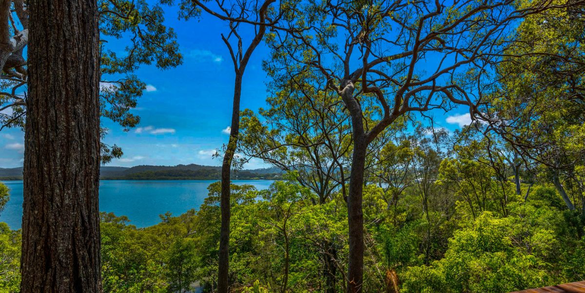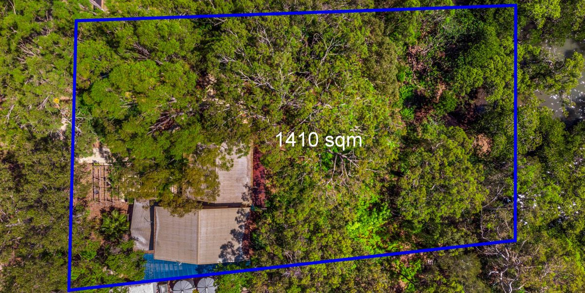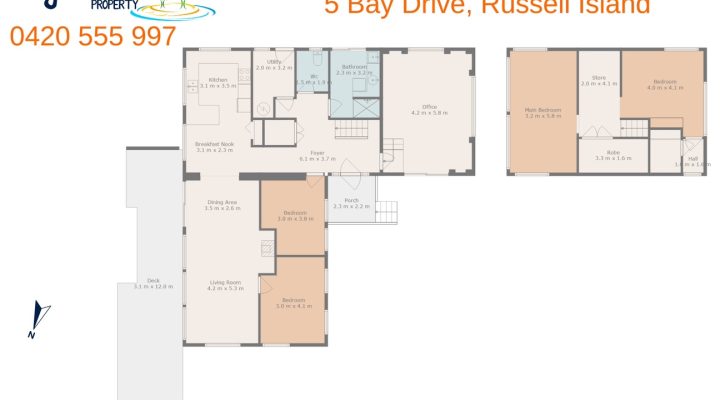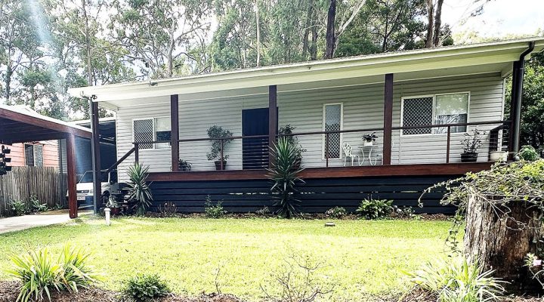Yes, the price reflects the condition of this unfinished 3-4-bedroom brick home, perched above Ooncooncoo Bay at the North-East top of Canaipa.
But, if you’re a builder or keen renovator who knows a good project when it shows itself, you’ll be overjoyed with this run-down, waterfront family residence on a whopping 1410m2 allotment.
From the street, timber arbours and planter boxes that were once full of life and colour, sit empty. The dark brick paints a gloomy picture, but then the sparkling waters of Southern Moreton Bay shine through, reflecting what it could be, if rendered and painted a contemporary hue.
Taking the terrazzo path past the abandoned green-house; an old garden-bed promises a giant circular fire-pit; and a chicken coop/bird aviary reminds you of how wonderful this space could be. Imagine, inter-connected terraces with overhanging foliage and blooms; the sound of content chickens; a conversation around the fire; and children playing on a rope-swing, bringing laughter once again, to the silence.
Majestic trees bring shade and grace to the mulched grounds which meander to the raw timber porch, begging for a lick of paint. Open the door and try to make sense of the timber-lined foyer, vinyl floors and staircase that greet you, sending you left, right, or up.
An Escher moment!
To the right, is an internal doorway to a rumpus or home-practice, which would have been a perfect place for the garage! It has tiled floors, windows for light, a separate ‘front’ entrance and could be screened off for privacy, making it a great consulting-room or art studio, totally removed from the rest of the house.
To the left, is the first of two bedrooms on the lower-level. It’s big and a mirror makes it seem larger, again. Pass-by the rabbit-warren under the stairs, for now and enter the best room in the house—a Scandi-inspired living room with timber-lined walls and ceiling; a wood fireplace; and picture windows out to the fabulous water views.
Another bedroom is accessed from the living and is a repeat of the first one, near the entry. Nothing special, but the large proportions open many opportunities. Perhaps remove the wall altogether and enlarge the living room to maximise the views, bring in more sunlight and let the space breathe, again.
A broken sliding-door sighs as you attempt to access the deck. Beware, the gap! What could be a place of relaxation and entertainment lacks railings, steps and even boards, in some places. But, what a wonderful vantage point of the bay and so easily remedied.
Through an arched opening, the kitchen looms to the right. Nothing to see here, yet it’s functional while you do renovations and overhaul the large footprint with a gourmet family kitchen and it does have those incredible views. Can you imagine it fitted-out with all the latest appliances and bi-fold doors integrating it to the deck with a servery, or perhaps a multi-purpose breakfast-bar?
Remember the rabbit-warren?
Directly behind the kitchen is a void under the stairs with the hot water service and what looks like a laundry-room. These areas could be opened-up to extend the kitchen and allow a huge dining area, a butler’s pantry and more natural light.
If form follows function, then the bathroom leaves no surprises. There’s a shower, vanity and room for a washing machine with a sliding door to the drying area on the South-side. A separate loo resembles a 2-person sauna with all the timber-lining, but it’s large and handy to the bathroom.
Now the stairs. Be careful, they’re open to the floor below and definitely not in an ideal spot.
At the top, a pleasant surprise reveals a massive bedroom with picture windows over the bay, framed by the leafy trees. Again, the dark timber-lined ceiling and walls remind you of a snow-trip in the 70s, but the blonde-timber floors offer a spark of hope in the darkness. An unusual walk-in robe occupies the landing and a windowless cavern adjoins; a future ensuite, perhaps?
Opportunity awaits and with a bit of creative flair, all this usable space could be transformed into a grand master-suite.
Next, overlooking the street, is another bedroom with an ante-chamber off it—a walk-in-robe? Who knows what the ‘builder’ was thinking, but there’s lots of doors and locks involved, with raised bulkheads and timber coverings. Strange, to say the least. An escape room?
Head back downstairs, carefully, taking-in the wonder of this home and contemplating its key features:
- Magnificent water views
- Level street-access to paved entertaining area
- Timber deck for outdoor living; just needs maintenance
- Massive living area—white-wash the ceiling & walls to modernise
- Large kitchen footprint to reclaim & revamp
- High ceilings
- Fireplace & hearth
- 4 bedrooms
- Plumbing in place for a new family bathroom downstairs & separate laundry
- Scope for ensuite off master
- Remains of landscaped gardens which could easily be revitalised
- Private home-business opportunity
- Room for a carport
- Existing track to the water that needs love and attention
- Fantastic neighbours
If you view the world through rose-coloured glasses and always have a cup half-full, then you’ll appreciate the quirkiness of this home and the outstanding opportunity this project presents.
Make no bones about it, this property needs work. But the reward will be amplified when you get to entertain on that engineered deck and live an island-lifestyle at your private, waterfront retreat.
Now, picture that!
What do you envisage to make this home come alive and take advantage of its waterfront position?
There’s no shortage of answers, just don’t pass-up the chance to inspect for yourself. Call Chris McGregor on 0420 555 997 to make 5 Bay Drive THE project of 2024. You’ve got this…
Call or email Chris for a copy of the Pre-Sale Building and Pest Report for this property.
Property Features
- House
- 4 bed
- 1 bath
- 3 Rooms
- Land is 1,410 m²
- Toilet
- Study
- Dishwasher
- Built In Robes
- Rumpus Room
- Floor Boards
- Deck
- Courtyard
- Outdoor Entertaining
- Open Fire Place
- Bay views
- Large Block
- untapped potential
- Waterfront
